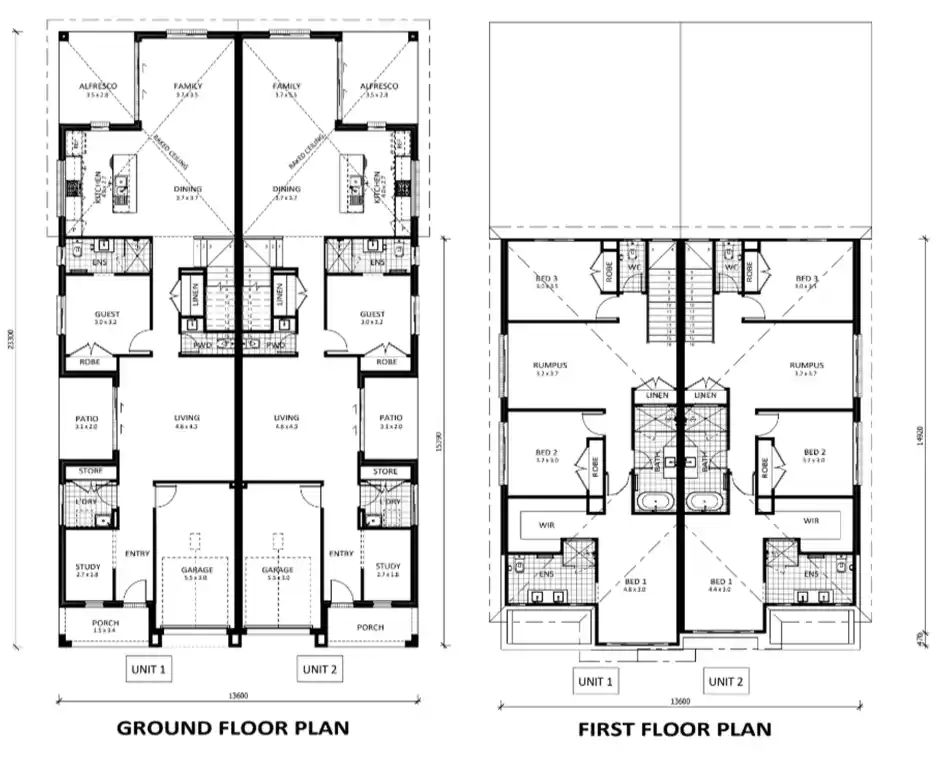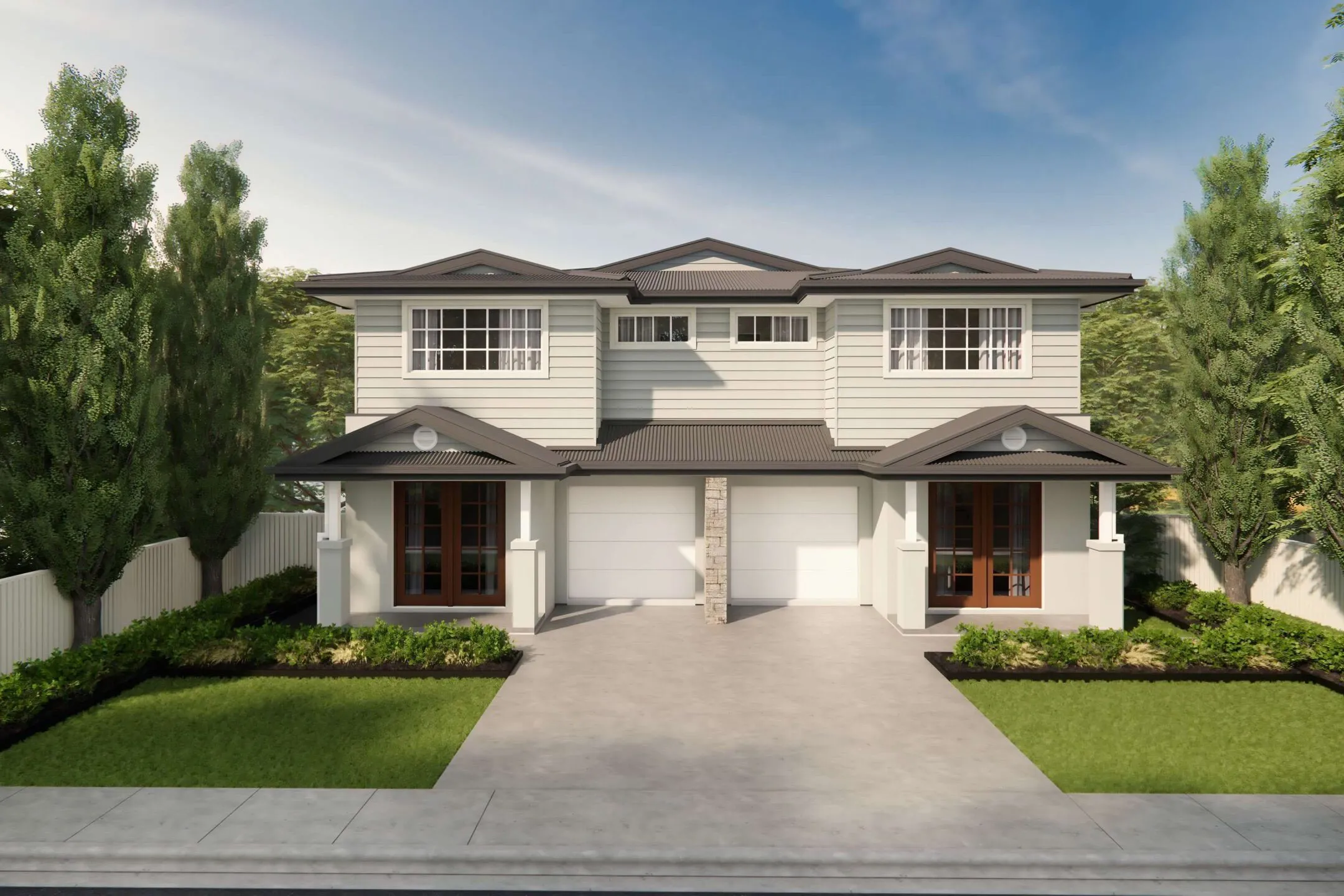Explore the
Chiswick
Chiswick Home Design
Innovative Living. Compact Footprint. Big Potential.
The Chiswick by Clover Homes is a thoughtfully designed, modern home built for compact urban living. Whether you’re a first home buyer, investor, or downsizer, the Chiswick proves that clever design can still offer comfort, style, and liveability even on smaller blocks.
Perfect for urban lots and subdivision sites across Sydney and Greater NSW, the Chiswick combines functional layout with architectural appeal, making it an ideal choice for homeowners in today’s evolving housing market.
Chiswick Highlights
- 3 Bedrooms – Comfortably sized and well-positioned for privacy
- 2 Bathrooms + Powder Room – Designed for modern families and guests
- Open-Plan Kitchen, Living & Dining – Ideal for entertaining and everyday life
- Single or Double Garage – Adaptable based on your land size and storage needs
- Optional Study Nook – Create a flexible space for remote work or study
- Alfresco Area – Seamlessly connects indoor and outdoor spaces
- Customisable Floor Plan – Tailor the layout to match your lifestyle and land
Built for Small Blocks, Big Ideas
The Chiswick is perfectly suited to:
- First home buyers seeking affordability without compromise
- Downsizers who want low-maintenance living with modern finishes
- Investors looking for high-return homes in high-growth areas
- Urban families who need efficiency and elegance in one smart package
Its flexible footprint makes the Chiswick ideal for narrow lots, infill sites, and subdivided land in vibrant Sydney suburbs.
Looking for a home that’s efficient, affordable, and effortlessly stylish? The Chiswick delivers big potential on small blocks and we’ll help you bring it to life with the right plan, the right suburb, and the right team.

-
4
Area 255.5
- 3
Width 13.6
- 1
Depth 23.3
| LIVING | 216m2 |
| GARAGE | 18.2m2 |
| ALFRESCO | 16m2 |
| PORCH | 5.3m2 |
| TOTAL | 255.5m2 |
Disclaimer
Designs and Floor Plans: All drawings on this website are the property of Clover Homes. Reproduction, copying or use within part or whole without written permission is strictly prohibited, legal action will be taken against offenders. Clover Homes Builders License Number: 325990C
All drawings, images and photography are for illustrative purposes only and should be used as a guide. It is the client’s responsibility to confirm working drawings and dimensions. Pricing may vary depending on the façade chosen. Facades as standard are face brick from the standard range with standard profile windows relevant to the specific façade design. All other features shown in photographs or images may be optional upgrades. Clover Homes reserves the right to revise plans, specifications, and prices without notice or obligation. All designs are subject to certifier or council approval. Designs may vary from standard designs to suit you lot size. Clover Homes Builders Licence Number: 325990C
Facades: All images are for illustrative purposes and should be used as a guide only. It is the client’s responsibility to confirm working drawings. Facade inclusions and floor plans may vary depending on house type, size and facade selected.
Inclusions: Standard range of face brick and roof tiles/Colorbond, aluminum windows, paint grade timber to nominated areas, standard roof pitch and standard ceiling height unless otherwise noted.
Exclusions: Upgraded brickwork, upgraded roof tiles, Render or Moroka finish to brickwork, tile or stone features, stain grade timber, cantilevered or extended roof lines, feature timber paneling, upgraded entry door to door frame, upgraded garage doors, eaves, timber windows, external lighting, landscaping, and driveway unless otherwise noted. Clover Homes reserves the right to revise plan, specification, and pricing without notice or obligation.

