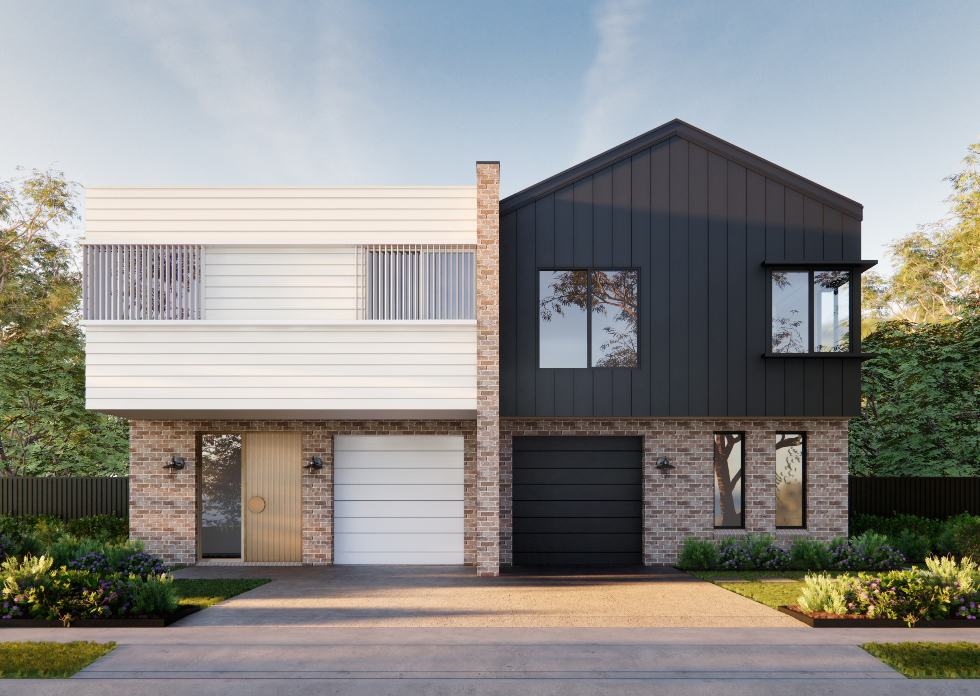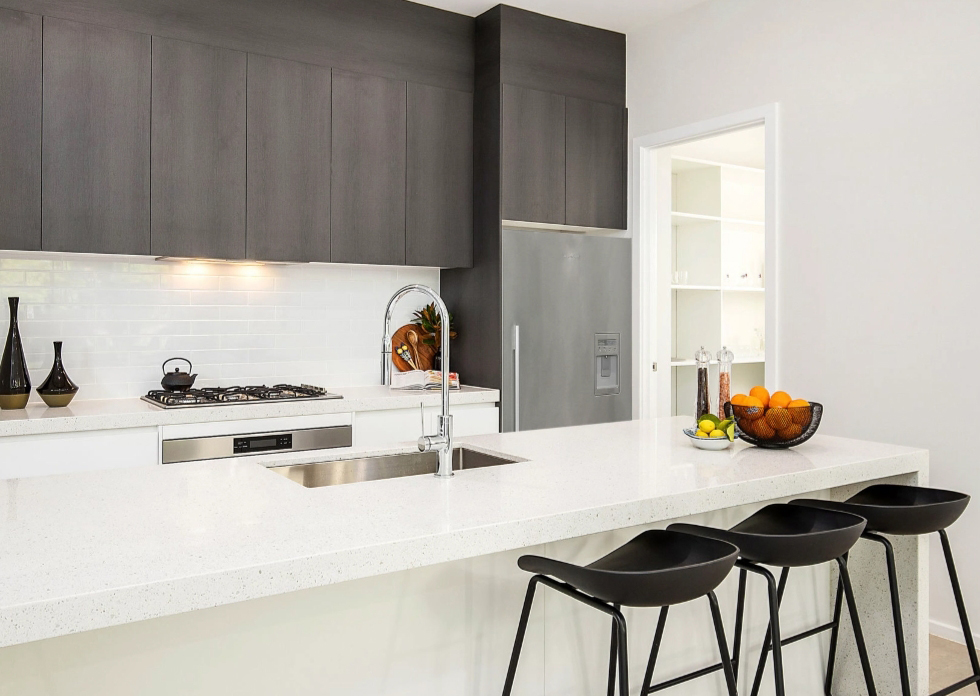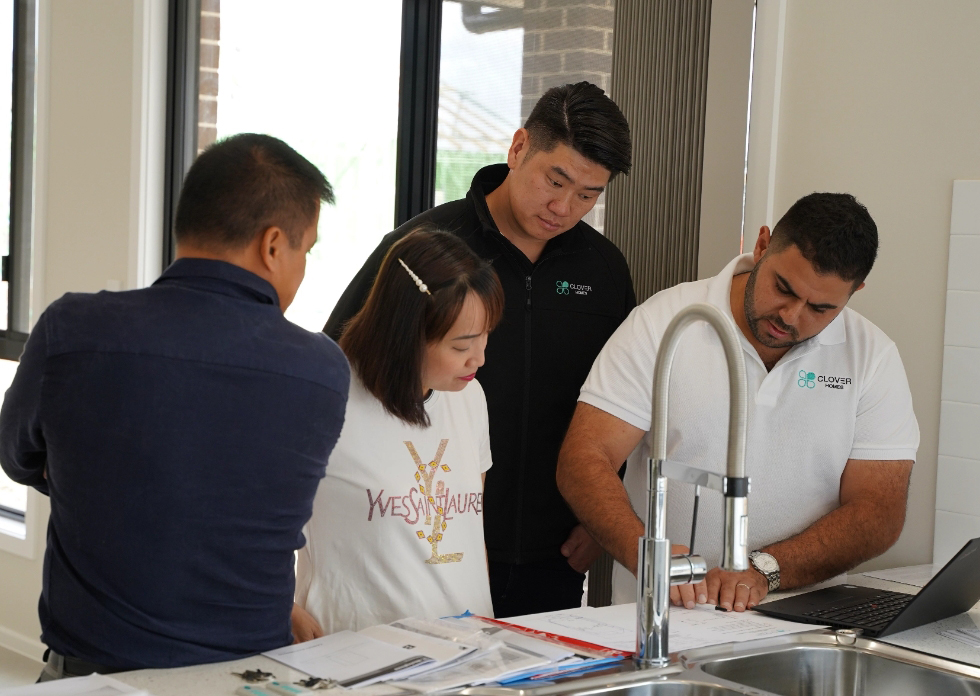New Home Inclusions – The Clover Way
Quality Built with Australia’s Best Turnkey Inclusions
- Site costs, includes even cut & fill only.
- Piering, up to 1.5m deep
- Standard Service Connection - Power, Phone, Water, Sewer, Gas & Stormwater*
- 3,000 litre Stainless steel Coloured aboveground water tank, connected all toilets, cold washing machine tap and one garden tap.
- Engineer designed concrete slab to suit 'M' classification soil
- Engineer designed concrete slab to Porch and Alfresco
- Porch and Alfresco including broom finished concrete slab, brick piers and roof over (Refer to plan if applicable). These slabs are not classified as a "finished" surface. Clover Homes recommends that these slabs are tiled (not included in standard specification).
- RENTOKIL Trithor termite protection to pipe penetrations and perimeter cavity with 50 year warranty
- Gas service connection from front boundary to house, including provision for hot water system, cooktop and internal heating point. (No allowance for extension to mains)
- HYNE T2 Blue Termite Resistant Framing
- 450mm Eaves to Roof Line
- 90mm external and internal stud frames to ground and first floor
- Nominal 2450mm high ceilings to the ground floor & first floor
- 300mm engineered joist system
- A range of Austral bricks (selected from Clover Homes range). No allowance has been made for feature colour finishes to brickwork (i.e. Moroka / Render) or Stacktone/Tiles in the standard house price.
- Aluminium windows and sliding doors in manufacturers standard colour range including security keyed windows & door locks with obscure glass to bathrooms, ensuite & powder room.
- Nylon Mesh Flyscreens to all opening windows, sliding & stacker doors (excluding hinged doors)
- Colorbond roof (Standard colour range and profile) and 60mm Anti-con blanket to underside of roof OR
- Monier concrete roof tiles with standard sarking (Standard colour range) and lapped ridge and hip capping
- Colorbond Fascia & Gutter with painted PVC Downpipes OR Colorbond downpipes if no rainwater tank is required.
- Choice of; CORINTHIAN American White oak AW0 5VG OR AW05G 2040mm (H) x 820mm (W) to Entry door (with clear glass) in stain finish.
- CORINTHIAN American White oak AW021 2040mm (H) x 820mm (W) to Laundry door (with clear glass) in paint finish.
- CSR BRADFORD R2.0 batts to external walls (including wall between garage and house and excluding external garage wall only)
- CSR BRADFORD R3.5 batts to ceilings with roof over (excluding ceilings over garage, porch, alfresco & balcony if applicable)
- CORINTHIAN flush panel internal doors in paint finish - 2040mm high to Ground Floor & First Floor
- External Doors: Gainsborough Chrome Tri-lock to Front door. Entrance set to other external doors, Including door between house and garage.
- Internal Doors: Gainsborough passage sets with privacy sets to all bathrooms & WC's only.
- Wardrobe Doors: Choice of either Bar or Square Designer Handles
- Standard Wall/door stops to bedrooms, wet areas and living areas (excl robes and linen).
- CORINTHIAN Flush internal 2040mm doors in paint finish to bedroom robes with one melamine shelf & hanging rail to suit.
- Melamine shelves Four (4) to Linen cupboards
- 66x18mm pine Bevelled Edge profile skirting & architrave with paint finish throughout
- 90mm cove cornice at the junction of wall and ceiling
- Colorbond panel lift garage door and door opener include two remotes and one wall button. From Clover Homes extensive range
- Painted timber staircase with square newel posts, handrail & Balusters with MDF treads and risers (excludes floor coverings) OR Stainless Steel balusters option
- Cora 1 & 3/4 stainless steel sink and drainer
- Polytec laminated post formed / square edge benchtops in a wide range of colours from Clover Homes extensive range
- Polytec Laminated doors with 1mm ABS edges in a wide range of colours from Clover Homes extensive range
- Overhead Cupboards to Kitchen with bulkheads over
- Kitchen kickboards to suit Kitchen cabinetry
- Cutlery Tray to one x Kitchen Drawer
- Provision for dishwasher including water point and single power point
- Provision for microwave including single power point
- Tiled splashback to kitchen (Selected from standard range)
- 60cm Multifunction Electric Oven Stainless Steel - PAO610X
- Choice of 60cm Gas Cooktop Stainless Steel - PAGH600X OR 60cm Cooktop Black electric ceramic glass - CACC1A
- 51cm Concealed Rangehood Stainless Steel - AUM51X
- Stainless Steel Dishwasher - PADW5005X
- 25L Built-In Microwave Oven 900W - AMO25TK
- Polytec Laminated square edge tops to floating vanities in a wide range of colours from Clover Homes extensive range
- Polytec Laminated doors with PVC edges in a wide range of colours from Clover Homes extensive range
- Cora round OR Eden square ceramic counter top basins with chrome pop up plug and waste to Bathroom and Ensuite
- Wall hung ceramic basin to Powder Room (If applicable)
- Polytec Laminated benchtop and apron to Powder Room (If applicable)
- 35/45 Litre stainless steel tub with white metal cabinet to Laundry
- Direct stick frameless polished edge bathroom mirrors.
- White rectangular bath (1500mm OR 1700mm subject to design)
- Sterling Plaza Close Coupled Toilet Suite
- Choice of either DOVE or EDEN Flick mixer to Kitchen sink available in Chrome
- CORA or EDEN Wall Mounted mixer with spout to all Bathrooms, Ensuite and Powder Room
- CORA or EDEN Hand Held Shower with Rail and flick mixer to showers
- Ruby Sink Mixer to Laundry
- Washing Machine Set to Laundry (concealed behind tub) - PENZ03
- CORA or EDEN 600mm double towel rail and toilet roll holder to Bathroom and Ensuite and Towel ring/bar to Powder room.
- Semi frameless shower screens with pivot doors, chrome trims and clear laminated glass
- Three phase mains provision ONLY to meterbox
- Earth leakage circuit breaker for lights and power
- 1 light point to each room
- 2 way switch to stairs only (if applicable)
- Double power points (Double GPO) to all rooms including garage
- Power provision (Single GPO) for auto garage door opener
- Power provision (Single GPO) for fridge provision
- Power provision (Single GPO) for dishwasher provision
- Power provision (Single GPO) for microwave provision
- Power provision (Single GPO) for rangehood provision
- Exhaust Fan in the bathroom and ensuite
- Downstairs powder room exhaust fan ducted to outside
- 1x telephone point
- 1x television point (excludes Antenna)
- External light point to eaves at external doors
- External junction box beside external doors without eaves (for fitting by owner)
- Direct wired smoke detectors with battery back up as required
- Daikin ducted air-conditioning with standard inverter and 2 Zones
- Laminte Flooring (AC4 12.3mm) throughout Ground Floor and carpet througout First Floor and stairs (if applicable) - (selected from Clover Homes extensive range - Excludes wet areas)
- Wall & Floor tiles to Wet Areas from Clover Homes extensive range
- Tiling Heights - Bathroom and Ensuite - 2100mm high to shower recess, 500mm over bath, skirting tile to remainder
- Laundry - 300mm high tiling over laundry tub & skirting tiles to remainder.
- TAUBMANS 3 coat paint system to internal walls including 2 external paint colours, 1 internal wall colour, 1 ceiling colour, Taubmans Gloss paint to internal doors, skirting and architrave
- DISCLAIMER: References to block size are based upon a standard block which is up to 700m2 with up to 1m fall across the block. 'M' class soil classification, all services within boundaries, garage setback up to 5.5m from front boundary, even cut and fill ONLY.
Download our inclusions brochure
Download nowGet ready to Knockdown Rebuild with Clover Homes





