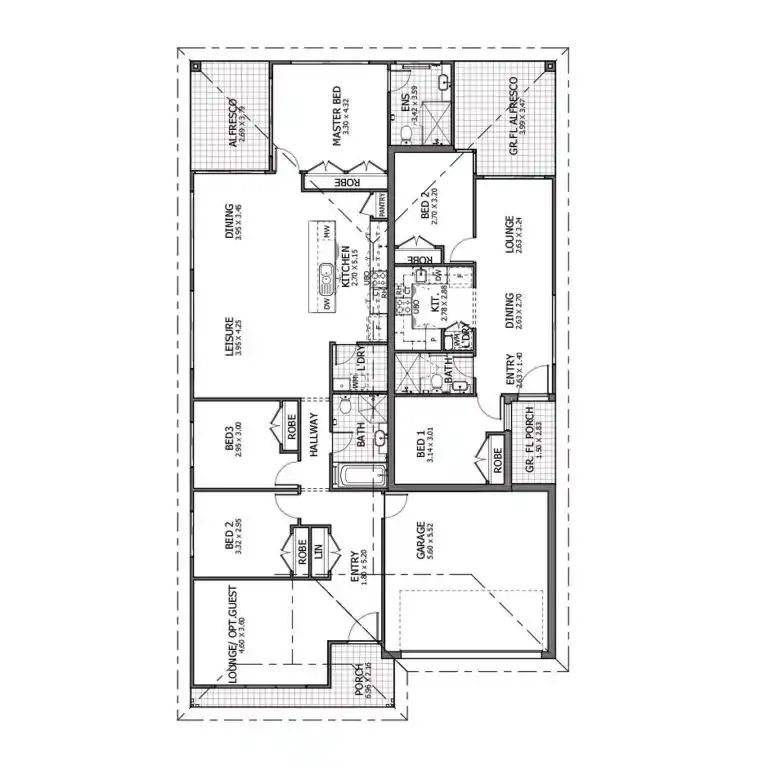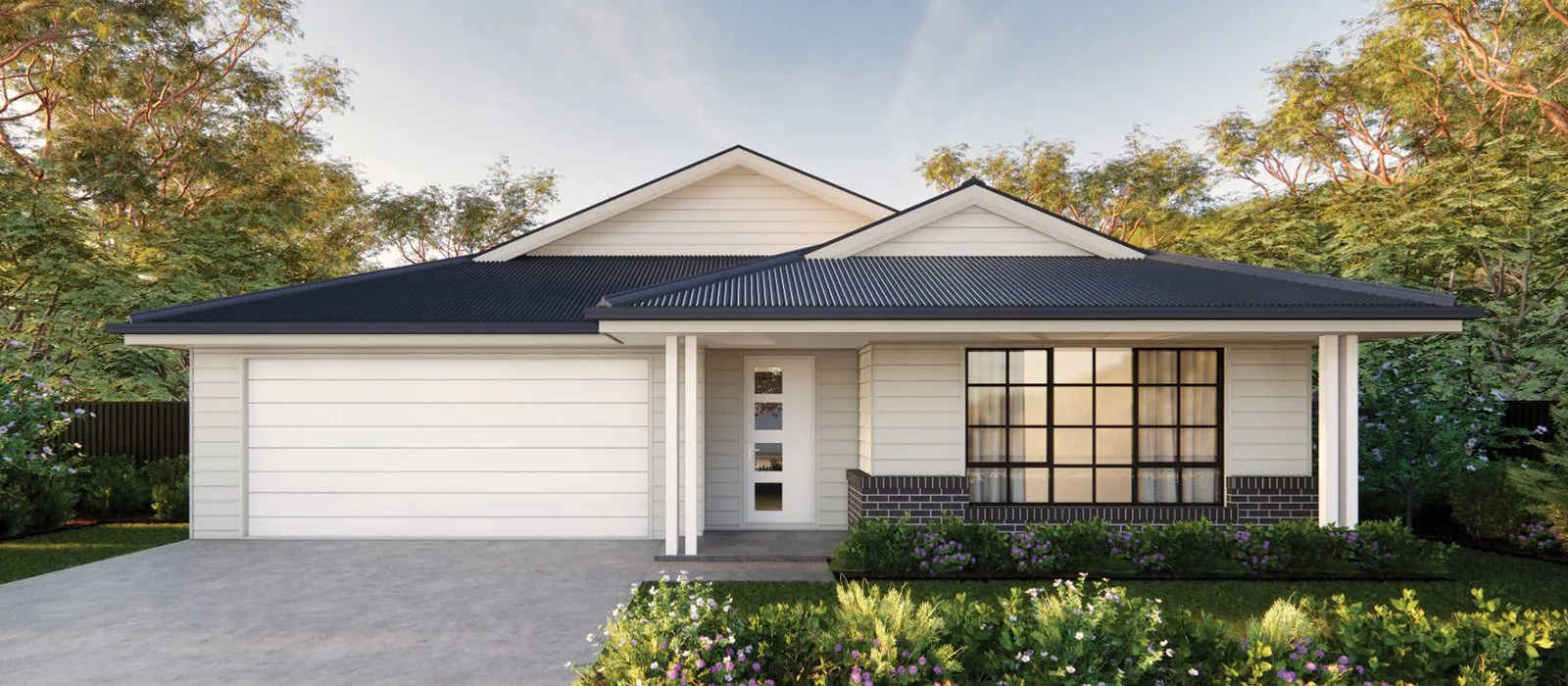Explore the
Florence
The Florence – the essence of open plan living.
This single-storey sanctuary offers three bedrooms, two bathrooms, and a double garage, providing ample space for your family to thrive.
The expansive open-plan living area has been designed for seamless living. Dual living spaces offer versatility, creating the perfect balance between relaxation and entertainment.
With the option for an additional guest bedroom, this home is tailored to adapt to your lifestyle. Experience the perfect fusion of space and style with

-
5
Area 266.99
- 3
Width 12.49
- 2
Depth 21.46
| LIVING | 198.21m2 |
| GARAGE | 33.52m2 |
| ALFRESCO | 23.06m2 |
| PORCH | 12.2m2 |
| TOTAL | 266.99m2 |
Disclaimer
Designs and Floor Plans: All drawings on this website are the property of Clover Homes. Reproduction, copying or use within part or whole without written permission is strictly prohibited, legal action will be taken against offenders. Clover Homes Builders License Number: 325990C
All drawings, images and photography are for illustrative purposes only and should be used as a guide. It is the client’s responsibility to confirm working drawings and dimensions. Pricing may vary depending on the façade chosen. Facades as standard are face brick from the standard range with standard profile windows relevant to the specific façade design. All other features shown in photographs or images may be optional upgrades. Clover Homes reserves the right to revise plans, specifications, and prices without notice or obligation. All designs are subject to certifier or council approval. Designs may vary from standard designs to suit you lot size. Clover Homes Builders Licence Number: 325990C
Facades: All images are for illustrative purposes and should be used as a guide only. It is the client’s responsibility to confirm working drawings. Facade inclusions and floor plans may vary depending on house type, size and facade selected.
Inclusions: Standard range of face brick and roof tiles/Colorbond, aluminum windows, paint grade timber to nominated areas, standard roof pitch and standard ceiling height unless otherwise noted.
Exclusions: Upgraded brickwork, upgraded roof tiles, Render or Moroka finish to brickwork, tile or stone features, stain grade timber, cantilevered or extended roof lines, feature timber paneling, upgraded entry door to door frame, upgraded garage doors, eaves, timber windows, external lighting, landscaping, and driveway unless otherwise noted. Clover Homes reserves the right to revise plan, specification, and pricing without notice or obligation.

