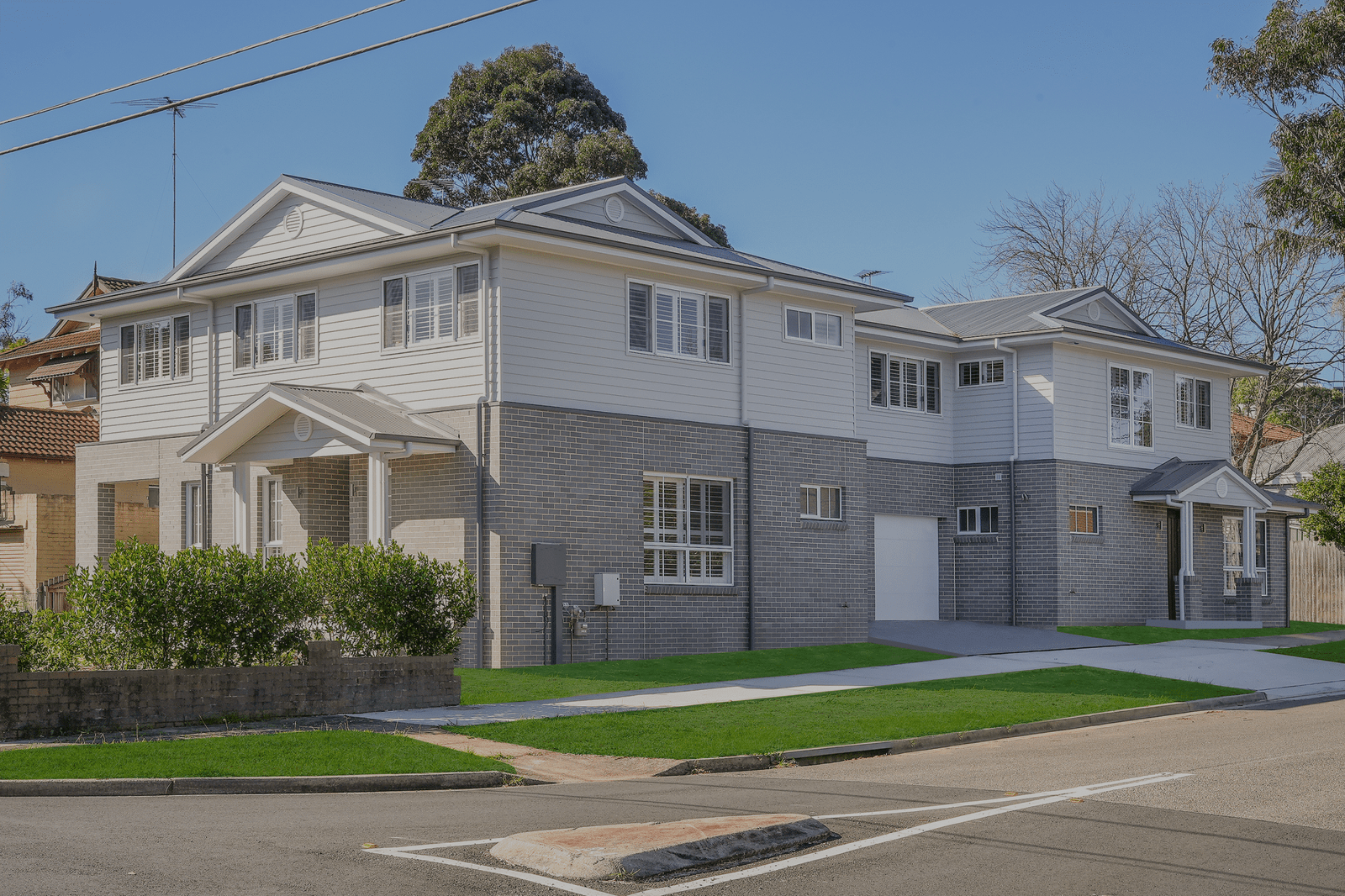The Emotional and Financial Cost of Getting It Wrong and How to Get It Right from the Start
You’ve dreamed about this duplex for months maybe even years.
You’ve imagined the perfect layout, that beautiful natural light streaming into the living room, and the sense of space and flow that makes a home feel just right. You’ve looked at floor plans, Pinterest boards, colour palettes, and renderings, all building a picture of what life will feel like inside your new space.
But here’s the question no one wants to ask:
What happens if the finished home doesn’t feel like the one you imagined?
Not because something went “wrong” during construction… but because the design on paper simply didn’t translate to reality.
It happens more often than you think. And the consequences can be more than disappointing they can be emotionally deflating and financially irreversible. If you’re planning to build a duplex in Sydney, this is one issue you can get in front of but only if you know where the traps are.
The Feeling of Being Let Down
You walk into your newly built duplex for the first time, expecting that “wow” moment but instead, you feel… off.
The hallway’s narrower than you pictured. The master bedroom doesn’t feel as grand. The kitchen, while technically correct, doesn’t feel like the hub of the home you imagined. And where’s all the natural light you were counting on?
This isn’t about bad construction. It’s about poor visualisation and underwhelming translation of the plan into real life. Rooms that felt big on paper don’t feel right in person. Flow between living spaces feels disconnected. There’s a mismatch between expectation and reality and it cuts deep.
Because once you’re in the space, this is your home. And living in a space that doesn’t “feel right” can take the shine off every moment.
Frustration That Can’t Be Undone
Most design decisions where walls go, window placement, room orientation are baked in long before you pick finishes or choose tiles. Once construction starts, your options for change are limited. Once the walls go up? They’re staying up, unless you’re prepared for major demolition.
This is what makes the emotional weight so heavy.
You’re not just frustrated you’re stuck. That amazing living area you dreamed of now feels dark and disconnected. The third bedroom is barely big enough to fit a desk. And that oversized shower you imagined? Turns out there wasn’t quite enough room after all.
For many homeowners, this realisation happens after handover. When the decisions can’t be reversed without major disruption, delays, and often five-figure renovation bills.
And it leads to one of the most common regrets in duplex building: “I wish we’d spent more time getting the design right.”
A Costly & Unforgiving Mistake
Once construction is complete, every design compromise becomes permanent or painfully expensive to fix.
Maybe you want to knock out a wall to open the living room. Or you realise a better window placement would have transformed the space. Perhaps you underestimated the storage you’d need or didn’t anticipate how furniture would sit in the rooms.
Rectifying those things after the fact isn’t just inconvenient it’s expensive that’s if it is even possible or an option to do so.
In some cases, homeowners spend tens of thousands post-build on renovations that could have been avoided with better upfront design review, smarter use of 3D visualisation, or a builder who takes the time to walk you through the flow and feel of your space before pouring concrete.
And here’s the kicker: some mistakes can’t be fixed at all. You may just have to live with them.
Why Most Design Mistakes Happen (and How to Prevent Them)
The biggest design regrets often come from one simple issue: miscommunication between what you imagined and what was delivered.
This usually happens when:
- You don’t get proper 3D walkthroughs or visual tools to help picture the space
- The builder rushes you through selections without fully exploring how you’ll live in the home
- You’re handed a standard floor plan that wasn’t truly customised for your block, lifestyle, or light orientation
- There’s no time spent physically walking the design to consider views, light, or proportions
With duplexes, this becomes even more critical. Why? Because you’re not just designing one home you’re designing two. Mirror layouts, fire rating requirements, window restrictions, and privacy controls all influence the final design in ways most people don’t realise until it’s too late.
What looks sleek and practical on a floor plan can feel sterile, cramped, or disconnected in person unless your builder truly understands how to design for lived experience, not just compliance.
What We Do Differently at Clover Homes
At Clover Homes, we take design regret seriously because we’ve seen what it costs people when they don’t feel at home in the space they just built.
That’s why we go beyond blueprints and approvals. We walk you through the design during a plan presentation and carefully explain and discuss the pans with you. We challenge the design from a lifestyle and usability lens not just a building code perspective.
We make sure you know how the light will enter your living room in winter. How your kitchen will feel while cooking on a Sunday afternoon. Where your furniture will sit and whether there’s enough breathing space around it.
Because we don’t just want to deliver a duplex. We want to deliver a home you love walking into, every day.
Ready to Avoid Design Regret?
Download our free checklist: “The Smart Duplex Blueprint” This resource helps you test the liveability of your plan — not just how it looks on paper. With practical questions, red flags to watch for, and insights from real builds.
It’s a must-read if you want to avoid the trap so many others fall into loving the plan… and regretting the home.

